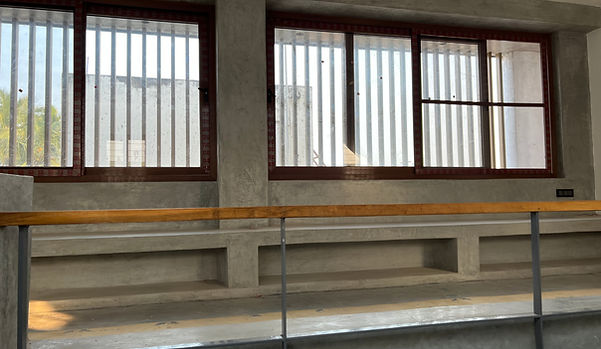
house of frames
virudhachalam
HOUSE OF FRAMES | VIRUDHACHALAM
"MODERN LIVING, ROOTED IN PLACE"
The House, designed for a family of four in a traditional neighborhood of Virudhachalam, is characterized by its blend of modernist principles with local heritage. A home was created that is remarkably functional and deeply connected to its surroundings.
The journey begins with the house being elevated on stilts, creating a vibrant garden below, and setting the stage for a ceremonial entry. A striking double-height volume and tall stone wall guide one into the home. The staircase from the ground to the first floor is central to the spatial narrative. It offers more than a path; an experience is created, generating movement and a visual link to the transforming garden that becomes an intimate courtyard.
On the first floor, the living, dining, and kitchen areas are open for a fluid layout. A workpod is smartly tucked under the internal staircase, which itself anchors the space, enhancing its character. Ascending to the second floor reveals a private family domain. Bedrooms are lined along the edges, while a central activity zone echoes the traditional 'thinnai' seating. Large windows bring in light and wind; intelligent louvers are used to cut the harsh eastern sun. Minimal west and south openings protect from heat while ensuring cross-ventilation. A skylight above the internal staircase draws the sky inside, filling both floors with light and air, drastically reducing energy use.
Material choices reflect a commitment to sustainability and well-being. Traditional oxide flooring in yellow and grey is used throughout the main spaces and bedrooms. This choice not only offers a beautiful aesthetic but also contributes to the home's natural cooling properties. Athangudi flooring further enriches the upstairs. Outside, natural waxed plaster and white walls create visual and tactile interest. Unplastered porotherm blocks are strategically used on the south, both for thermal efficiency and striking visual appeal. Soft beige paint on other exterior walls helps the house blend seamlessly.
Access to the terrace is provided from the second-floor activity area via a unique spiral staircase. This deliberate 'disconnect' of the upper staircase creates a sense of surprise, allowing light and air to flow freely. A vent is integrated, ensuring hot air escapes and the house remains perpetually fresh.
The Virudhachalam Residence is a meticulously crafted project. Every detail speaks of a thoughtful approach to modern living within a cherished tradition, offering a unique spatial experience for those who appreciate intelligent design and contextual harmony.















